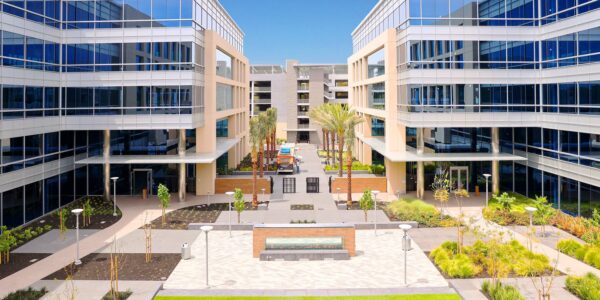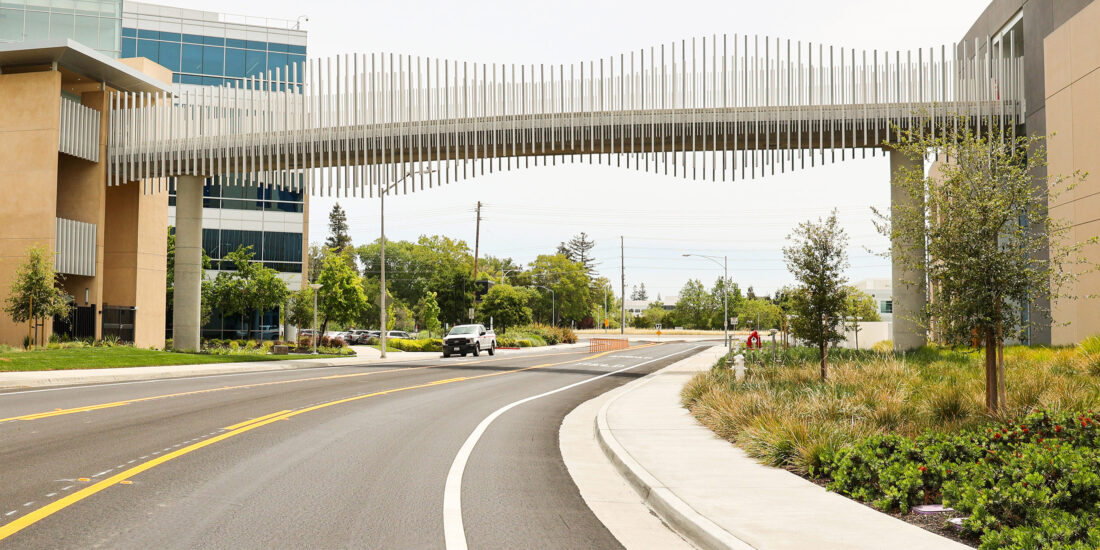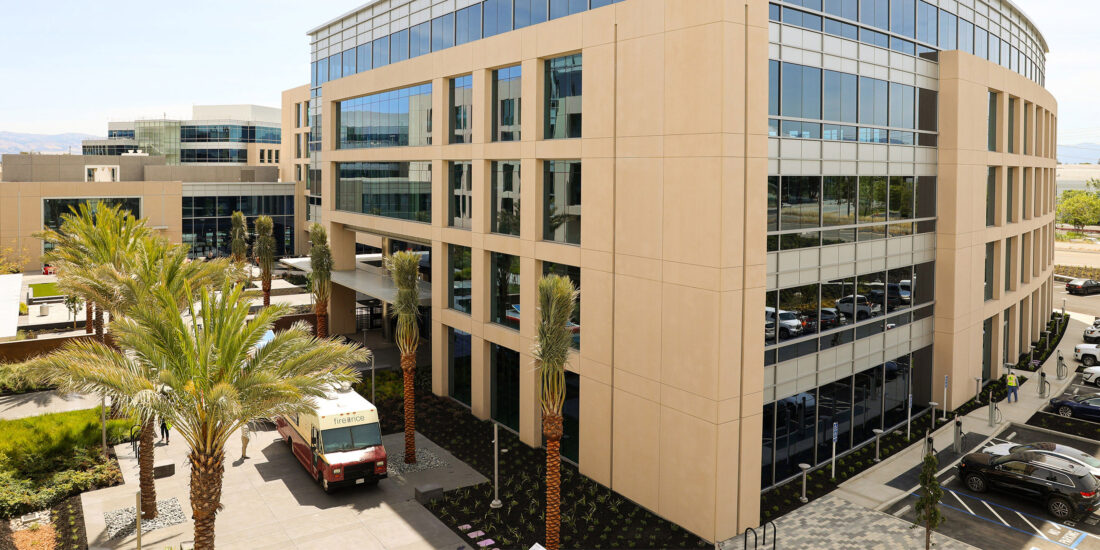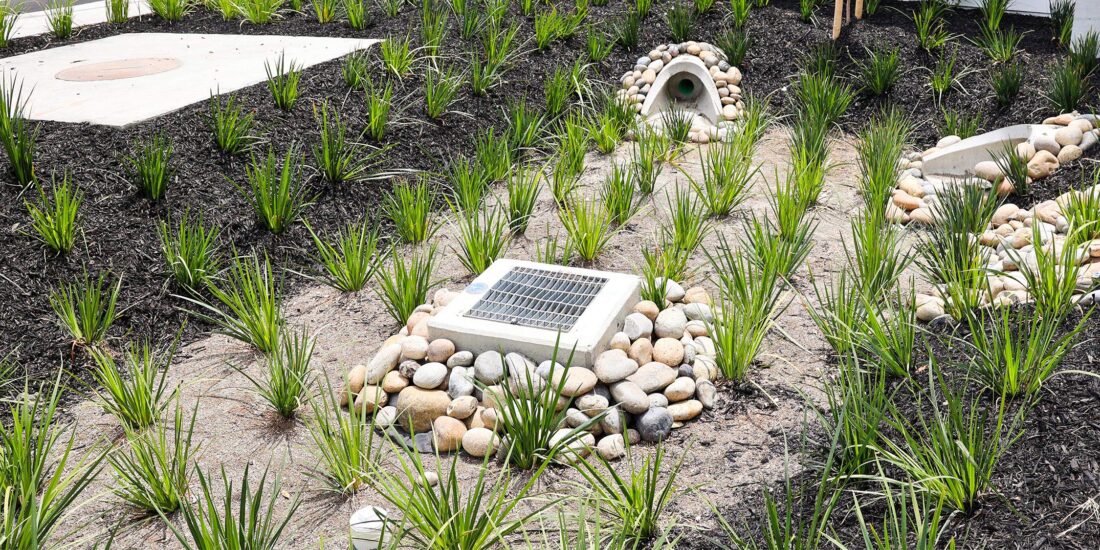Lawson Lane West
Lawson Lane West
The recently completed Lawson Lane West project includes a five-story 483,165 sq. ft. office building, a two-story 21,540 sq. ft. amenity building, a parking structure with two subgrade levels and six above grade levels, surface parking and site landscaping. This LEED Gold multi-functional development contains state-of-the-art outdoor activity facilities, several dining areas and a private bridge connecting the Lawson East Campus to Lawson West.
Kier + Wright provided civil and survey services for this development including utility design and analysis, topographic survey, mapping, engineered site plan design, grading and drainage plans, off-site improvements, and construction staking. K+W worked closely with The Sobrato Organization, Devcon, and City staff to ensure a successful relocation of utilities throughout the site while maintaining service to the existing Lawson East Campus. K+W also implemented bioretention ponds throughout the site to slow and treat on-site stormwater runoff as a sustainable approach to satisfy state stormwater control parameters.
One of the unique challenges K+W faced during this project was designing a private bridge connecting the Lawson East campus to Lawson West over a public street. K+W worked with the County of Santa Clara and was granted airspace over the street of Lawson Lane to design and implement a bridge that connects the two campuses and protects pedestrians from vehicular traffic.
The Lawson Lane West project required full street improvements including traffic striping, new bike lane procedures, a new dedicated left turn lane and new median islands at San Tomas Expressway and Central Expressway. The goal was to expand on the previously constructed East campus but at the same time, integrate the West campus that was divided by a county road.
Kier + Wright played an integral role in the final permitting and construction process due to the firm’s history and experience with the project.

























