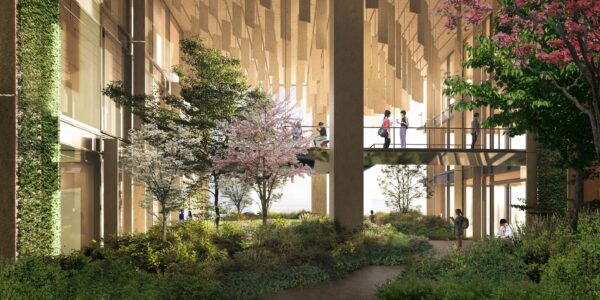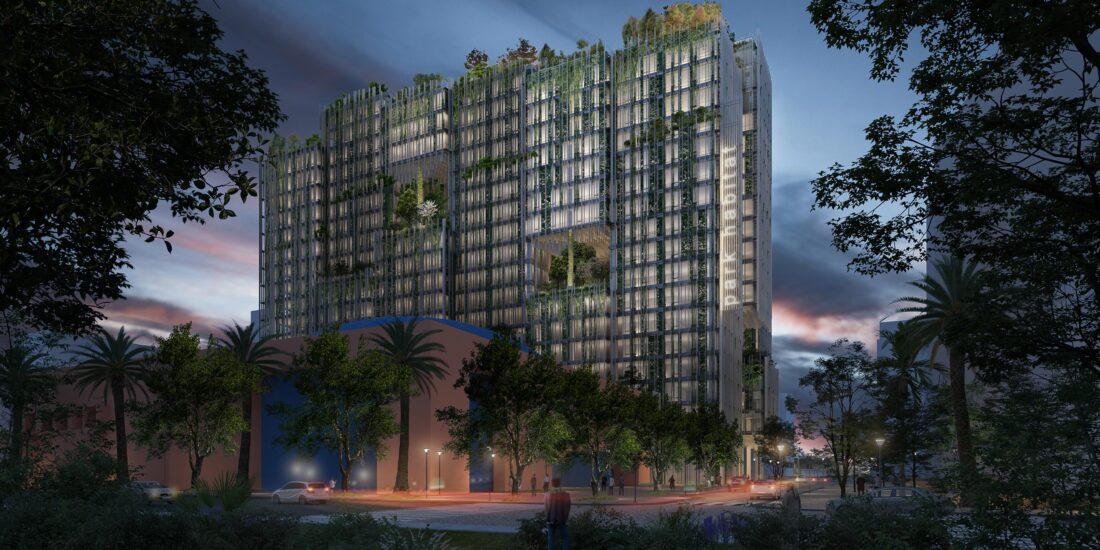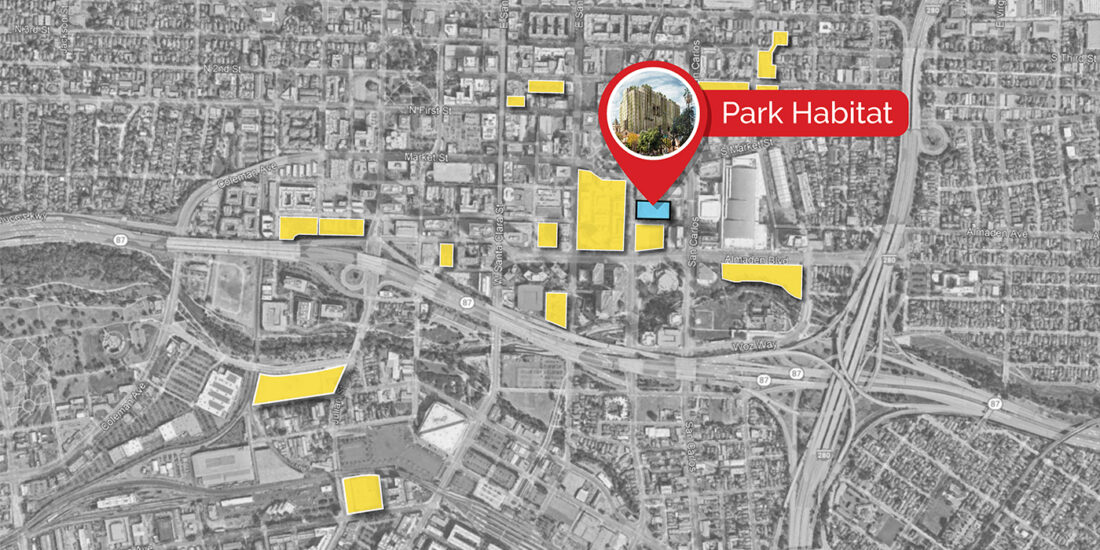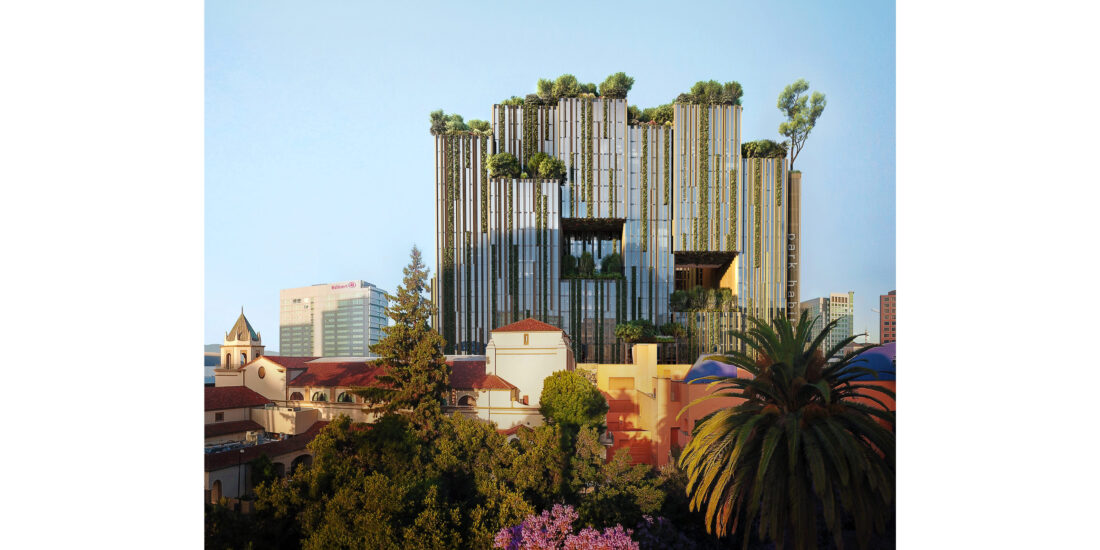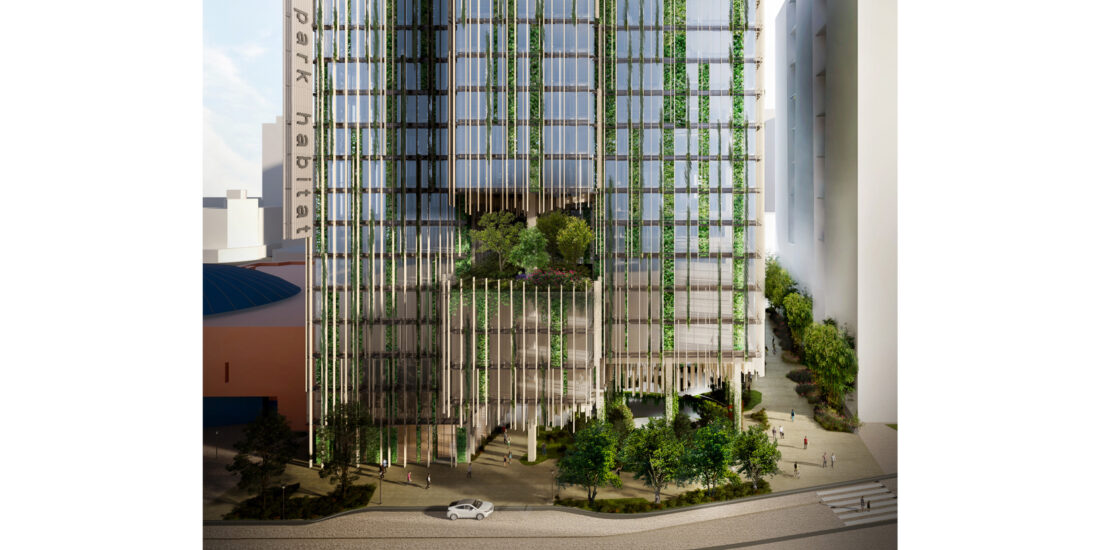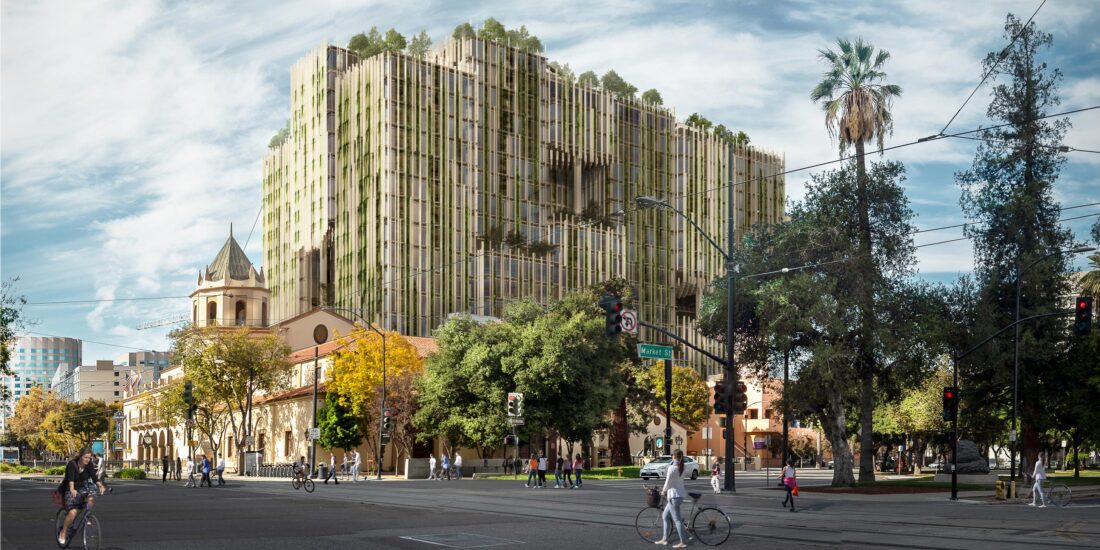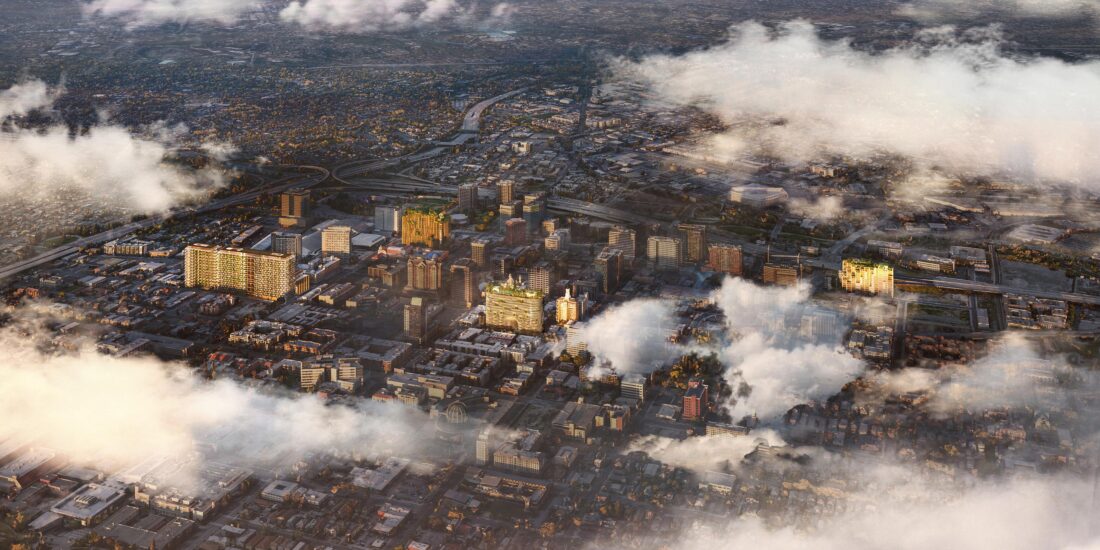Park Habitat
Park Habitat
Park Habitat is arguably the most transformative high-rise development planned as part of San Jose’s downtown revitalization, blurring the lines between the built and natural environment. The LEED Platinum biophilic design by Kengo Kuma incorporates pocket gardens, indoor/outdoor modules, paseos and landscaping integrated within the building architecture to enhance the surrounding site. Targeting to achieve net zero carbon, the project will provide for the treatment, recycling and reuse of stormwater and blackwater, and integrate Solar PV panel systems.
K+W’s civil engineering and land surveying team worked collaboratively with the City of San Jose, Westbank, Kengo Kuma Associates and the design team to successfully achieve the iconic project vision. K+W’s survey team helped the client process the tentative map and parcel map for the entire project site and established the property lines for the Park Habitat parcel and all the required easements. K+W also provided extensive and precise surveying information on the existing building and surrounding areas including a unique ‘airspace easement’ within Park Habitat that will be required as part of the multiple floor interconnections between the new building and the neighboring Tech Interactive.
K+W’s civil engineers designed the utility corridor to accommodate at-grade access with below-grade parking within an extremely confined space requirement for the project’s utility infrastructure. K+W worked extensively with the design team to ensure the existing AT&T duct bank remained in place and protected, while providing the final utility design for additional storm, sewer and joint trench.



















