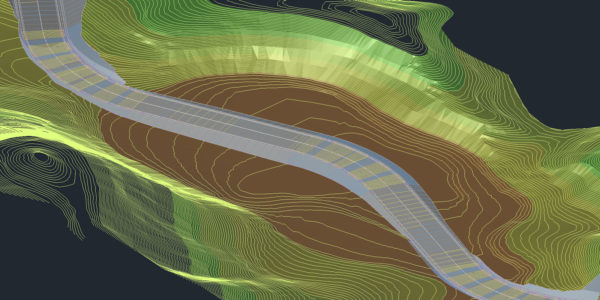
3D Modeling
The increasingly widespread utilization of BIM technology has revolutionized many industry practices. Incorporating building information modeling during the design process provides owners, designers and developers with valuable design coordination, simulation and review tools, allows stakeholders the opportunity to experience their projects before construction begins, and leaves facility management professionals with an invaluable digital representation of site facilities and associated information.
For nearly 20 years, Kier + Wright has utilized various 3D modeling technologies that provide different parties involved in the design and construction of improvement projects with realistic representations of site elements of interest. The tools have evolved and our capabilities have expanded accordingly, but our approach remains the same: we are here to provide our clients with drawings that are fine-tuned for the intended application—whatever that application may be. By understanding how the model will be used, we are able to provide an economical 3D modeling scope, inclusive of the appropriate level of detail, in formats optimized for the method of model integration.
When starting work on a BIM project, our specialized in-house 3D modeling technicians and technical managers review the scope requirements on the front-end and work with our project managers to develop a streamlined plan production approach.
AutoCAD Civil 3D
Our plan development techniques add efficiency and precision to the production of our three-dimensional civil design models.
Kier + Wright uses AutoCAD Civil 3D to prepare plans and to create a 3D representation of the design of surface improvements and wet utilities. We have developed Civil 3D workflow processes that enhance efficiency and accuracy during the preparation of our 3D drawings. Drawings completed for BIM projects are optimized for seamless integration into building information models.
BIM Coordination
Kier + Wright utilizes the Navisworks platform to coordinate with architectural, structural, joint trench, mechanical, and external civil design consultants to identify points of connection and to detect and resolve potential conflicts between the design models before construction begins.
We also routinely use the Trimble Connect platform and have used BIM 360/BIM 360 Glue to facilitate model coordination between consultants.
Kier + Wright maintains Revit licenses and if necessary, can integrate Revit surface models.
